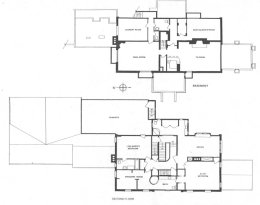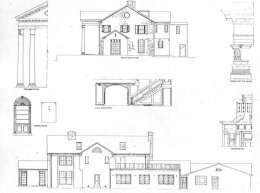Post by rambisi'm looking for some technical drawing of graceland, is it possibible
to find in the net?
i've found something of the main house but nothing on the other
buildings.
does someone knows the dimension of the property including the garden?
I believe someone who used to post here on aek some time back got the
blueprints directly from Graceland/EPE. Perhaps an e-mail will do the trick.
If I'm not mistaken, this poster had a replica of Graceland built somewhere
in the Chicago area.
Anyway, here's a few drawings of the house (as published on
jordans-elvis-world.com),
Loading Image... Loading Image...
Loading Image... Loading Image...
Loading Image... Loading Image...
Loading Image...
The area known as Graceland is 13.8 acres, the same size as it was when
Elvis first bought the place.
In the mid- late-70 Elvis bought an additional 11+ acres parcel across the
street. I believe this area includes the parcel where the planes are located
today.
Also, if someone is interested, here's a few cut'n'paste from some of my
previous posts on Graceland,
**
Graceland originally applied to the entire 500 acre spread, which was
established as a Hereford cattle farm in 1861, by S. E. Toof, the publisher
of the Commercial Appeal. It was named Graceland after his daughter, Grace
Toof.
**
According to "Living Legacy of EP":
"When Elvis took occupancy, the house covered 10,266 square feet (compared
to 17,552 today, excluding the racquetball court").
**
Elvis paid $102.500 for Graceland, of which $2.500 was litigation costs. He
received $55.000 from the realty company for the Audubon place, paid $10.000
in cash, and obtained a 25 year mortgage for the remaining amount. The
purchase was finalized March 25, 1957.
**
Vernon later said it was a very good deal, in that they got $55.000 for the
house on Audubon Drive and "that was just about what we had in it". So with
the trade in, Elvis only paid $45.000 (plus the litigation costs) for the
house and grounds.
**
The story on how Elvis became the owner of Graceland,
Mrs. Virginia Grant, the relator (real estate agent) that sold Graceland to
Elvis afterwards wrote a booklet of the transaction.
Here's the short version from her booklet;
Mrs. Grant accidentally met with Gladys outside one of Memphis' major
department stores, Lowenstein's East, Feb. 11th 1957. When she walked out of
the store she noticed "the most gorgeous pink Cadillac I have ever seen".
After learning that it's Gladys sitting inside "this beautiful vehicle" she
raps on the closed window to get her attention and they start to chat.
Gladys learn that Mrs. Grant is in fact a relator, who remarks, "I heard
that you folks would be interested in finding a good farm". Gladys said this
was untrue but they actually would like to find a few acres with a big house
somewhere out of town. Grant then said that she had a nice seven-acre site.
But as Gladys and Vernon (who was inside the store when Grant talked with
Gladys) was leaving that very day for LA to visit with Elvis they would
instead welcome any referrals when they got back home again. Then on
Saturday the week after Vernon calls her and he wants to see the house she
had talked about. After the party (Grant, Vernon and Gladys) arrives at the
site, Grant detects only a vague interest and writes in her booklet, "I had
made the error of showing them property of a much lesser value than they
expected to buy. Fortunately for me I discovered my mistake immediately...".
Gladys then asks her, "Don't you have anything to show us with a Colonial
home?". Although the Graceland listing was with another relator, and the
fact that Mrs. Grant had never even been in the house, that's what she
suggested, "Oh yes, on Highway 51 South as you approach Whitehaven Plaza,
there is the most beautiful Colonial mansion which a friend of mine has for
sale - it's thirteen beautiful acres too". Gladys wanted to see the house
that very day, and loved it, as did Vernon. By 6 pm. Mrs. Grant had their
offer, contingent on the approval of Elvis, not later than 8 pm. the
following Monday.
When Monday came Elvis showed up early, and slowly walked through Graceland
for the first time and sat down with the piano. He got up and remarked,
"This place sure needs a lot of work done on it".
Mrs. Grant's heart sank.
Then he continued, "This is going to be a lot nicer than Red Skelton's house
when I get it like I want it".
Mrs. Grant's heart soared.
Elvis was ready to sign, and he wanted to close the deal as soon as
possible.
The story was also, as I understand it, well covered in Memphis
Press-Scimitar with daily coverage of the house buying for almost a week.
Elvis told the reporter; "I want the darkest blue there is for my room, with
a mirror that will cover one side of the room. I probably will have a black
bedroom suit, trimmed in white leather, with a white rug". He also said he
intended to have a hi-fi receiver in every room and that he wanted the
entrance hall painted to resemble the sky with clouds on the ceiling and
dozens of tiny lights for stars.
Gladys commented, "I think I'm going to like this new home", while Vernon
complained, "We just had the old place fixed up like we wanted it, now we
have to start all over again...".
Elvis also remarked on the basement bathrooms were marked "Boys" and
"Girls", and that he thought that the first thing the house needed was a
swimming pool on the south side of the house with a large sunken patio
leading up to the pool. He also said that he wanted a six-foot stone fence
across the front and up the sides of the property, (the wall also made it
easy for Gladys to have her chickens again, and to hang out washing behind
Graceland as it was not so easy for fans to grab the clothes with the
fence). Elvis also noted the house had garage place for only four cars...
**
According to "Day by Day" the gates was installed April 22
1957, - Elvis leaving town for LA on the 27th. Elvis didn't move into
Graceland before he arrived back home to Memphis late June the same year I
believe. Elvis was posing for several pictures at the gates (probably) April
26, 1957, here's two of them,
http://www.tcb.no/elvis/graceland_gates2.htm
--
T.